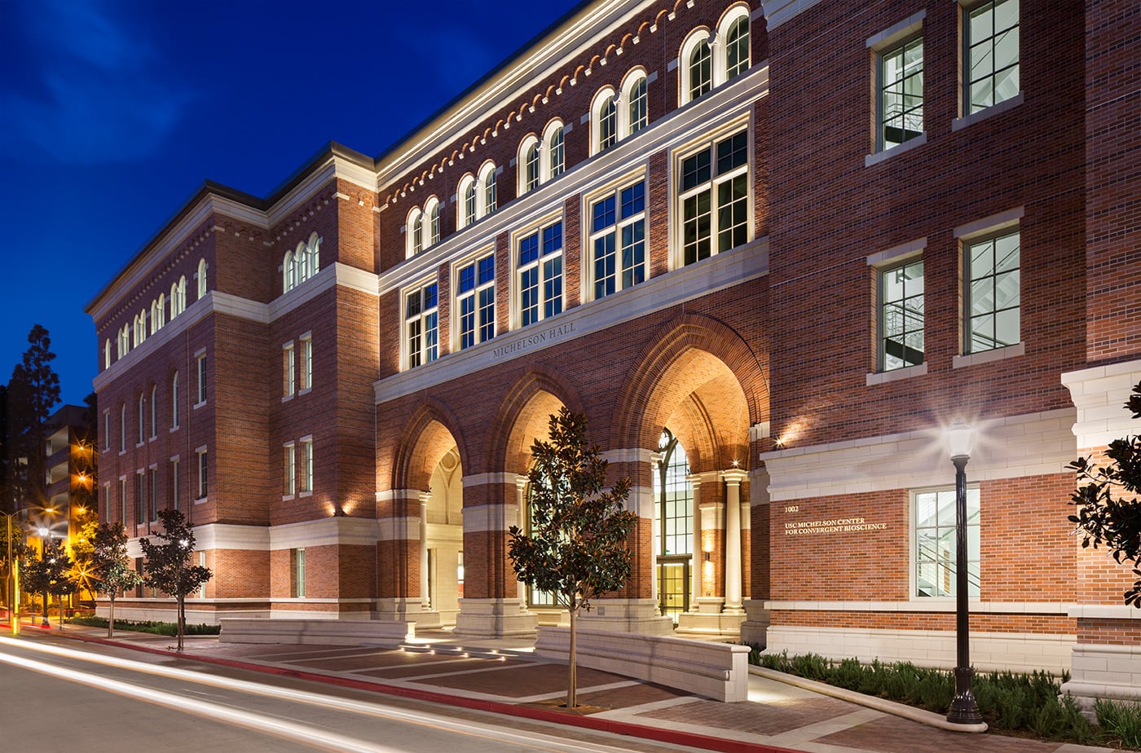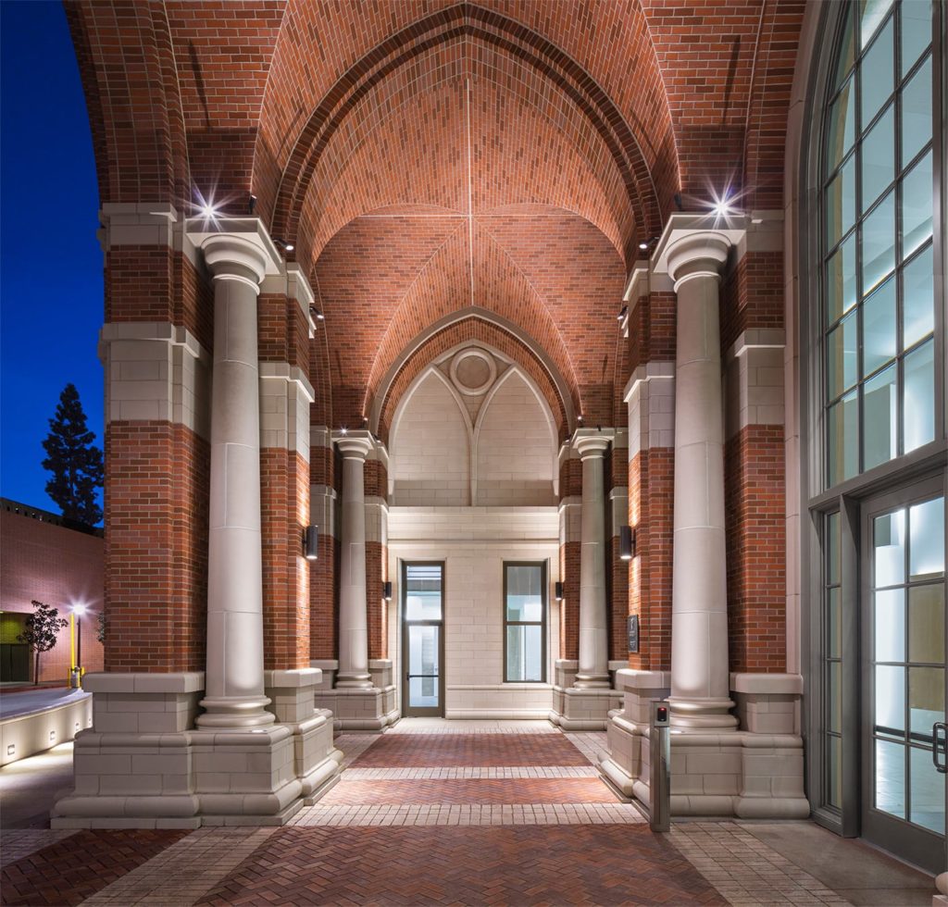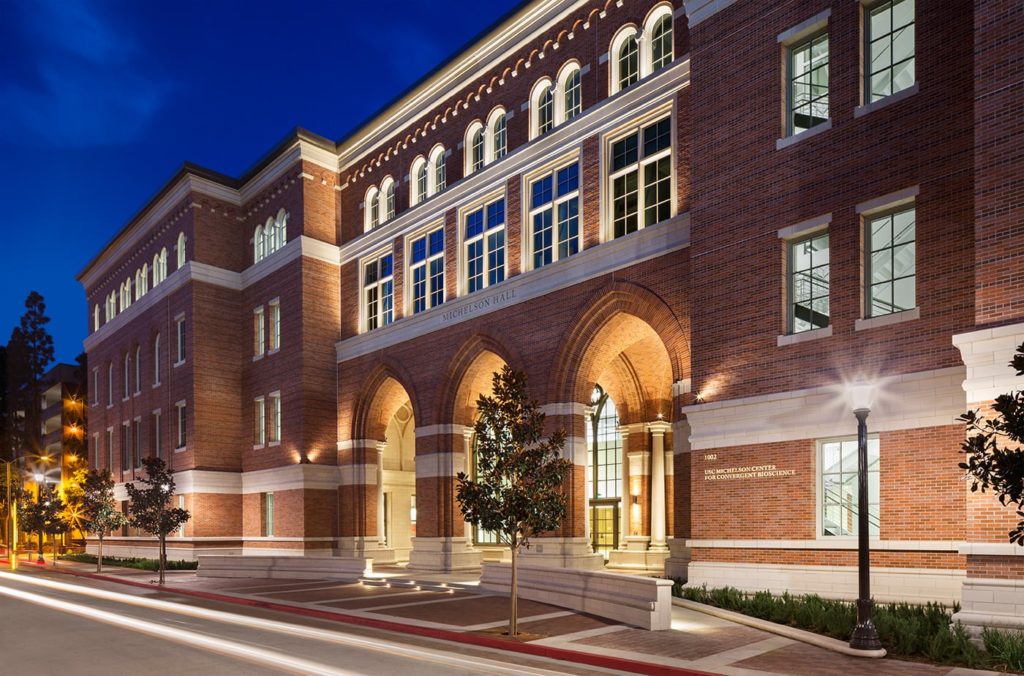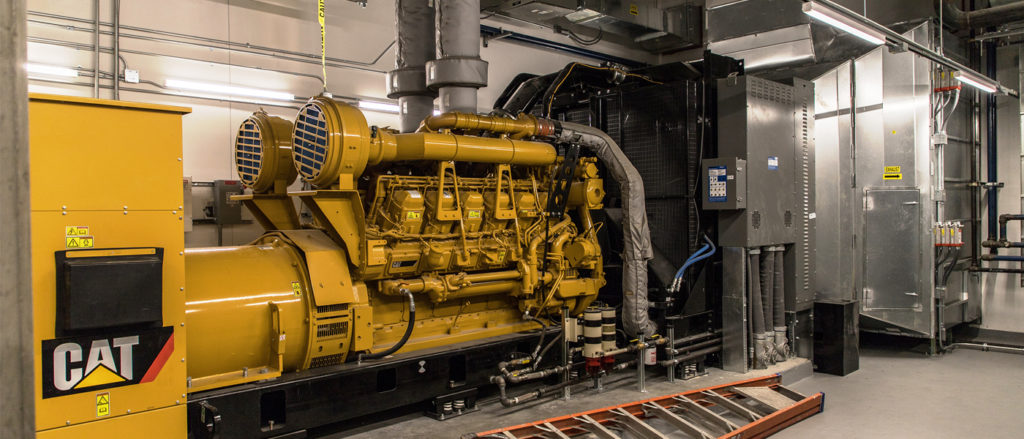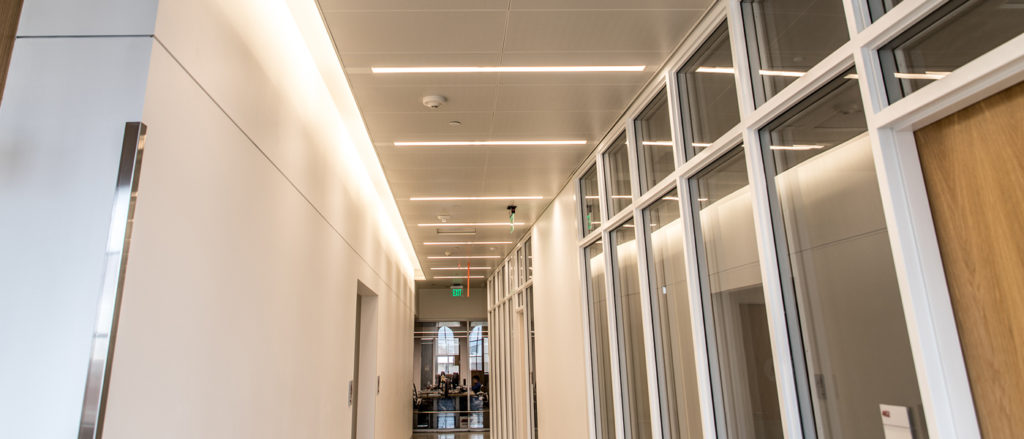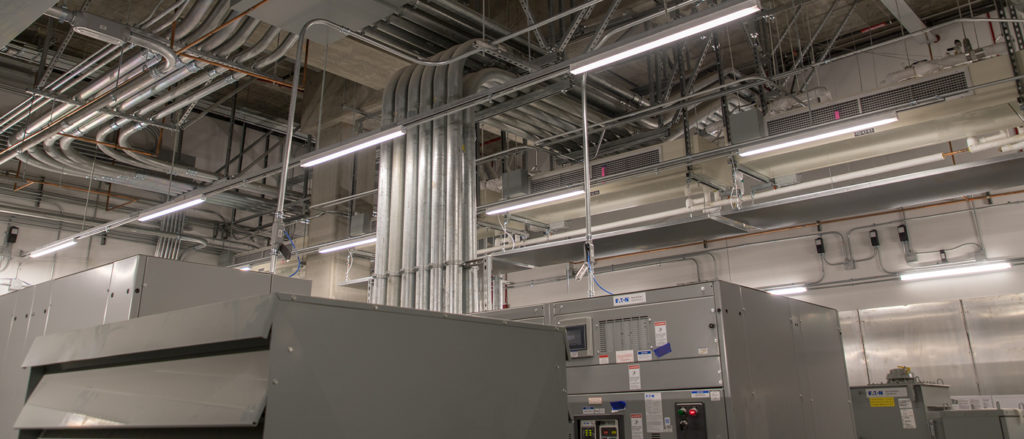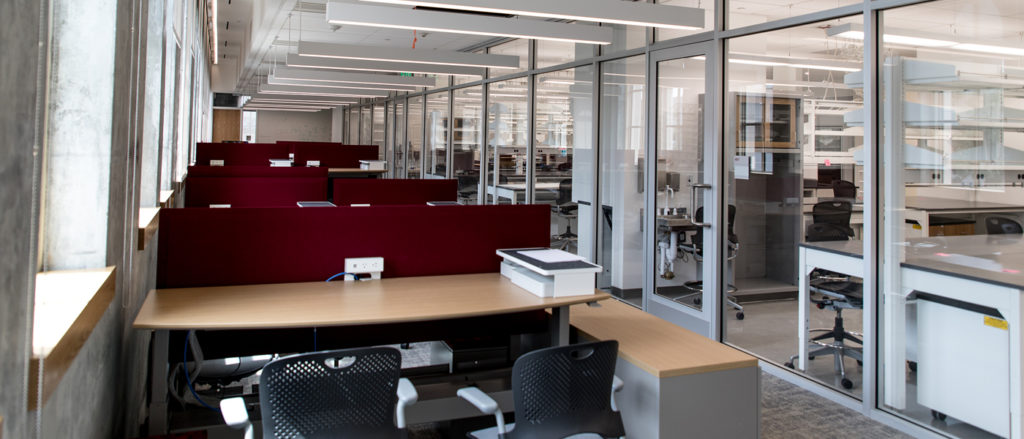The USC Michelson Center for Convergent Bioscience is a cutting-edge research facility that connects a divergent group of scientists and engineers to pursue new frontiers in medicine and health.
CSI Electrical Contractors, Inc. partnered with DPR Construction to execute all electrical construction on this 190,000 SF research facility on four levels above grade and one basement level. CSI Electrical Contractors, Inc. provided Design-Assist on the core and shell along with the 90,000 SF interior buildout over 26 months plus the added 20,000 SF of cleanroom space and 40,000 SF of wet labs.
-
Location
Los Angeles, CA
-
Project Size
190,000 SF
-
General Contractor
-
Architect
-
Engineer

Project Highlights
This project featured cleanrooms and imaging which required extensive electromagnetic interference (EMI) mitigation considerations that needed the use of GRC (overhead) and PVC Coated GRC (underground) conduits for feeders and branch circuits throughout the basement.
The cleanroom construction also proved to be an extremely difficult project beginning with soil testing to determine the best location to insulate the room from vibrations from the nearby Metro Expo Line light rail. There was a considerable amount of work done to protect the lab which included installing a 3-foot concrete slab for the building’s base, a dedicated duct system which if spread out would span 6 miles if laid from end to end, and using the utmost scrutiny following cleanroom protocol.
In addition, the project included a Toxic Gas Monitoring System, VESDA smoke detection system, and modified fire alarm sequence of operations that allowed area-specific mechanical shutdowns in lieu of a global shutdown sequence.

