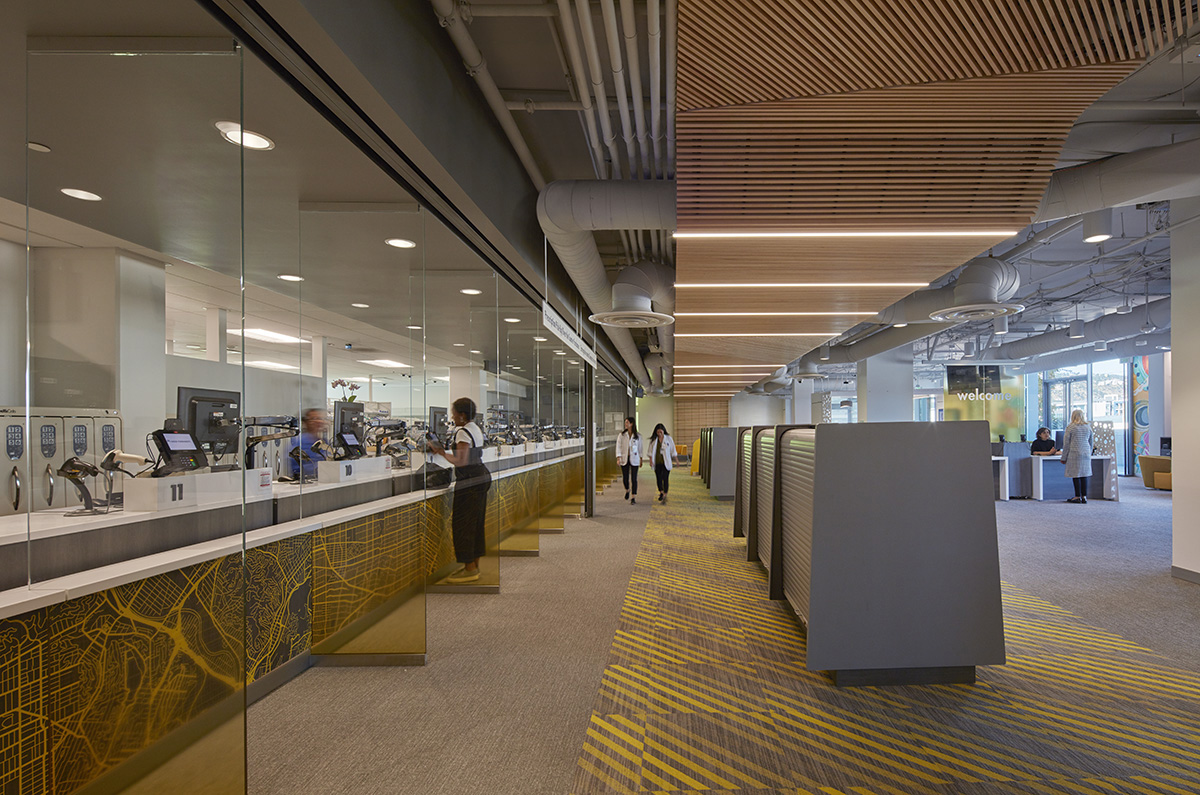Kaiser Permanente leads the way with their next generation medical office building.
To meet the growing needs of Kaiser Permanente members in Los Angeles, CA, Kaiser Permanente transformed 3 floors of an existing office building into medical offices for Internal Medicine, Pediatrics, Psychiatry, Social Medicine, Radiology, Family Medicine, OB/GYN, Nurse Clinic, Pharmacy, and Laboratory.
This high-tech facility features digital ID cards, express check-in, and enhanced integrated technology setting a benchmark for other Kaiser Permanente facilities to follow suit.
CSI partnered with Layton Construction to complete the tenant improvement buildout which included technology equipment rooms, copper and fiber distribution cabling, and a new DC Lighting System.
-
Location
Los Angeles, CA
-
Project Size
50,000 SF
-
General Contractor
-
Architect
-
Engineer

Project Highlights
The Kaiser Permanente Hollywood Romaine MOB’s lighting is one of the first of its kind within Kaiser Permanente and was designed entirely of 24v DC open cable distribution.
