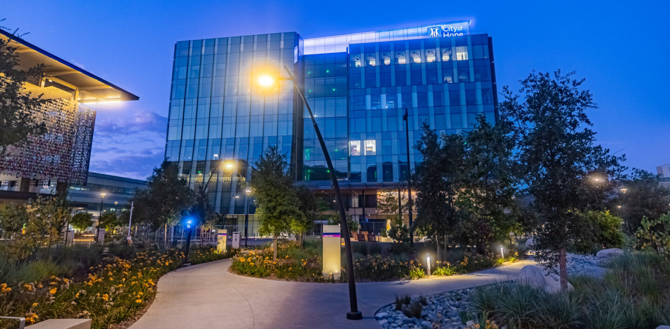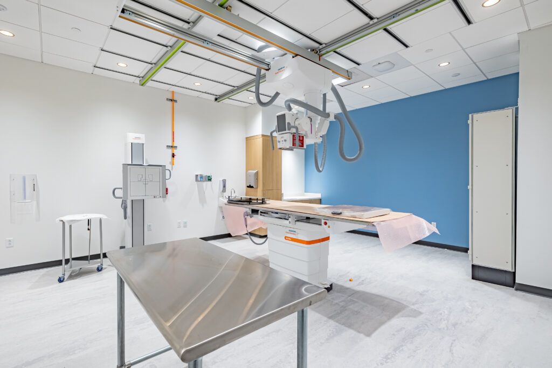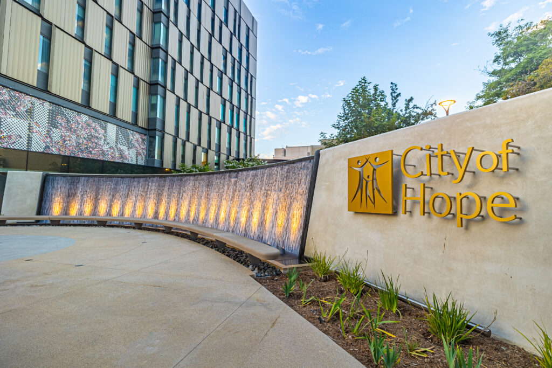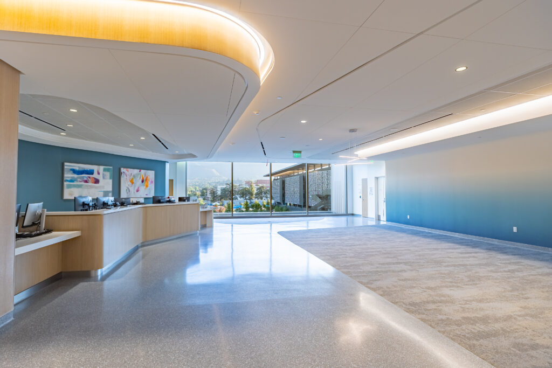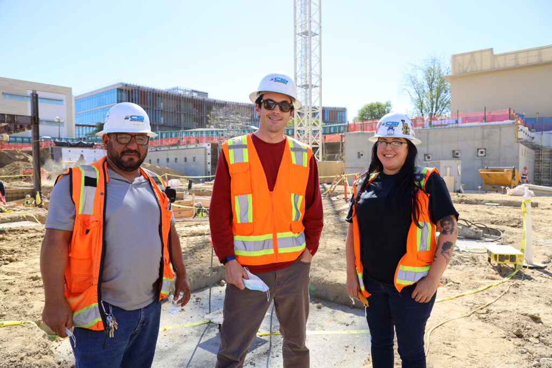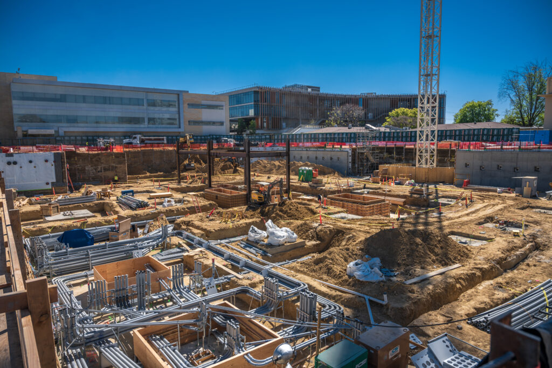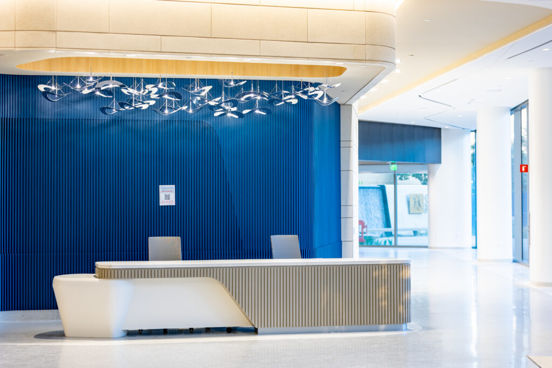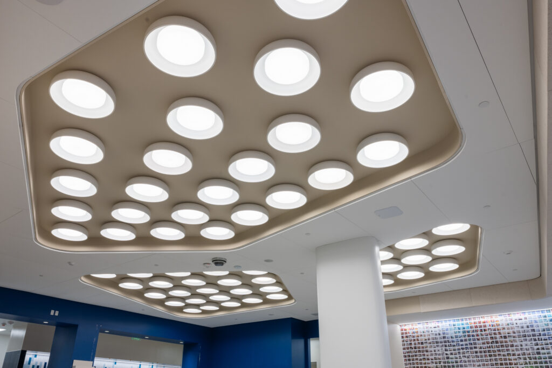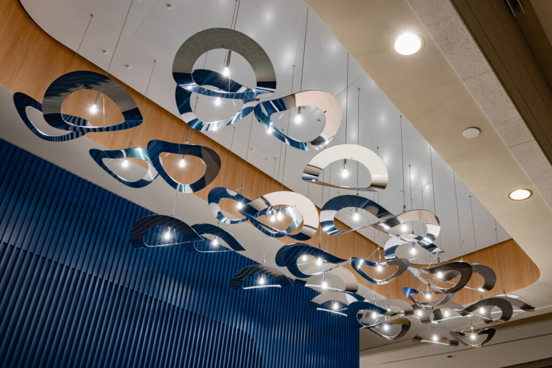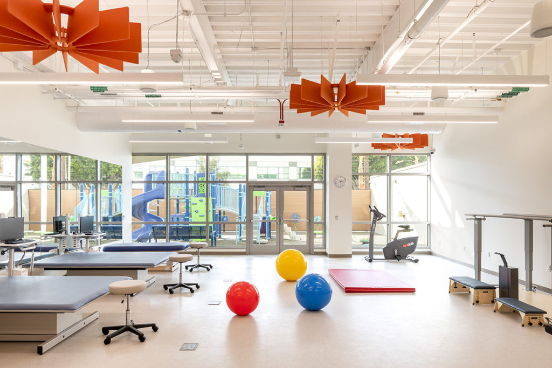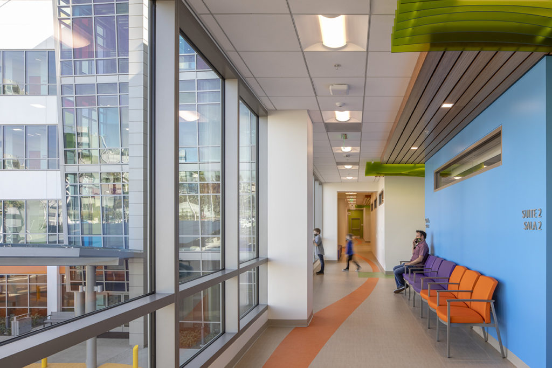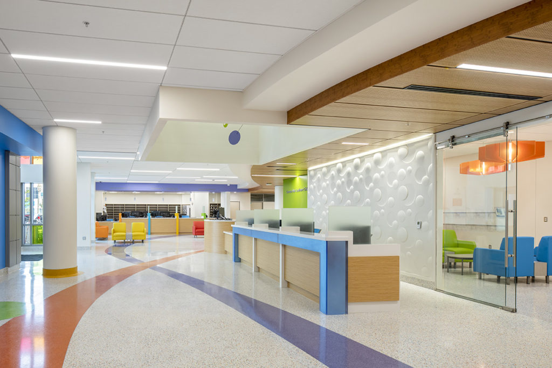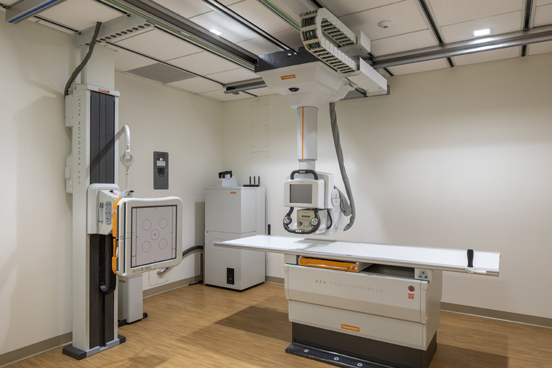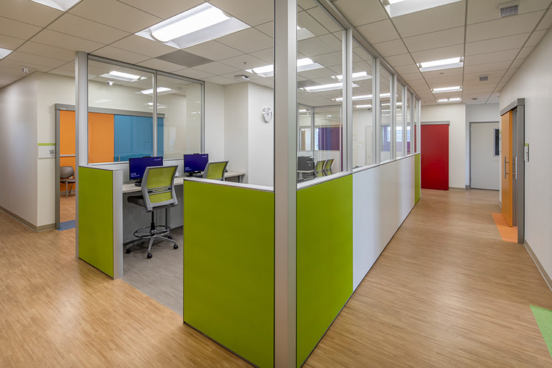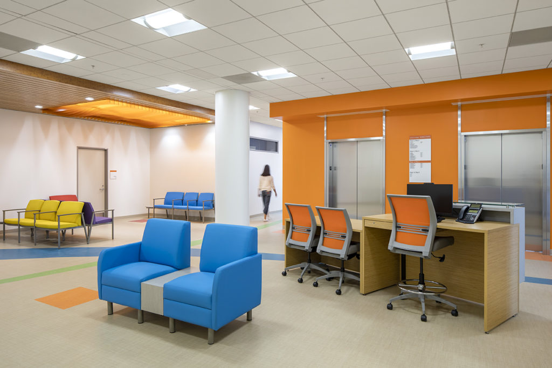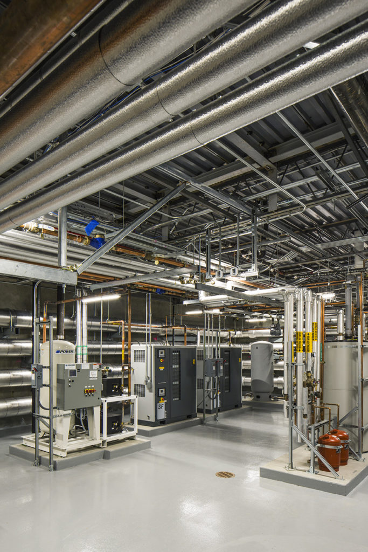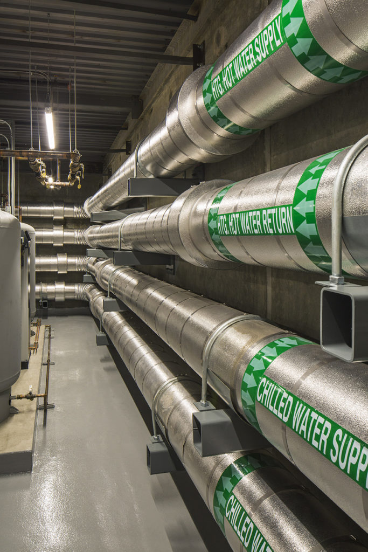Since 1913, City of Hope has been fighting against life-threatening illnesses while affirming their vision that “health is a human right.” In pursuit of this fight, City of Hope has begun executing a 20-year expansion plan to enhance its research and treatment facilities across the United States.
In December 2019, CSI joined forces with DPR Construction to aid City of Hope in their latest endeavor: the City of Hope Duarte Outpatient Clinic. Despite the challenges of the pandemic, CSI set out on an extraordinary feat, designing and constructing a ground-up OSHPD 3, 8-story highrise with a basement. At the highest peak, CSI had 53 workers on site working to complete this 351,988 SF building.
The Duarte Outpatient Clinic features state-of-the-art equipment for cancer treatment and care, including spaces for radiology, radiation oncology, MRIs, Fluoroscopy, CAT and PET Scans, other imaging suites, nuclear medicine, cleanroom labs, an IR PACU, and patient care areas with infusion bays.
After three years of unwavering dedication, including periods during the pandemic and significant weather delays and challenges, the Duarte Outpatient Clinic is complete.
-
Location
Duarte, CA
-
Project Size
360,000
-
General Contractor
-
Architect
-
Architect
-
Engineer
-
Owner
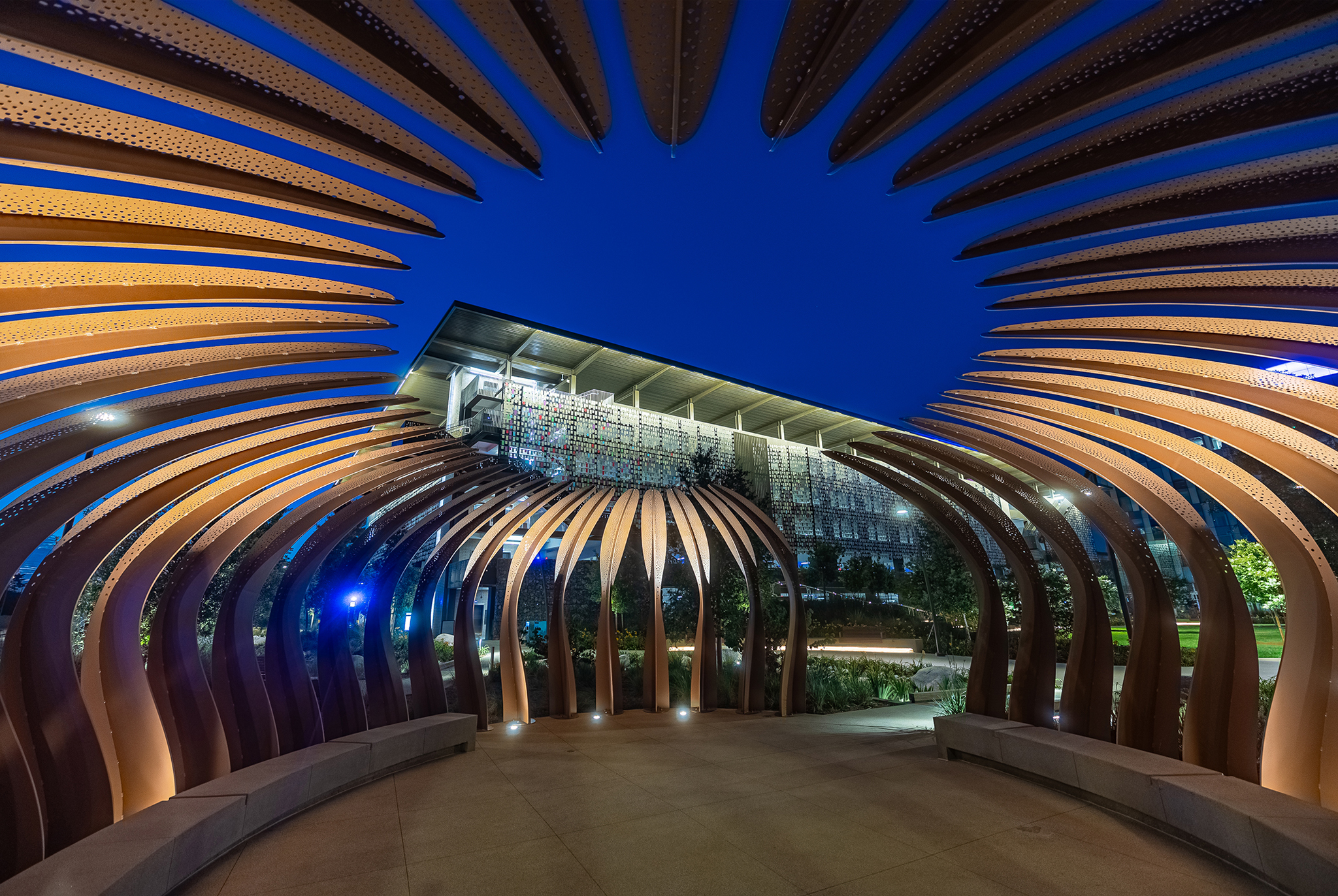
Project Highlight
In recognition of the extraordinary efforts and excellence demonstrated in this project, CSI was honored with the 2024 Prestige Diamond Award for Electrical Excellence and a 2024 Electrical Excellence Award for Voice / Data for the Duarte Outpatient Clinic from the Los Angeles National Electrical Contractors Association (NECA).
We are incredibly proud to partner with City of Hope and are confident that their efforts will save lives for future generations.
Click on the video below to learn more about this project.
